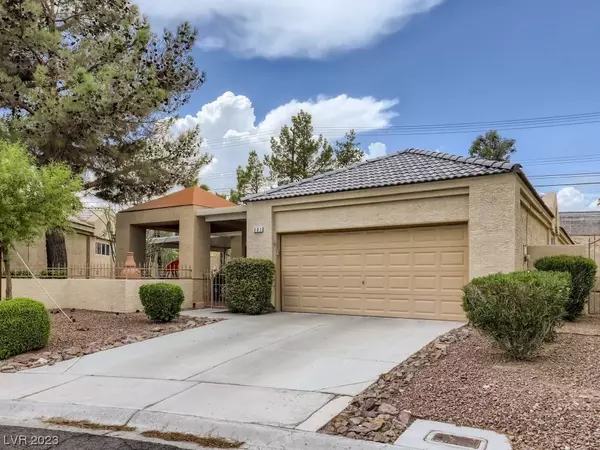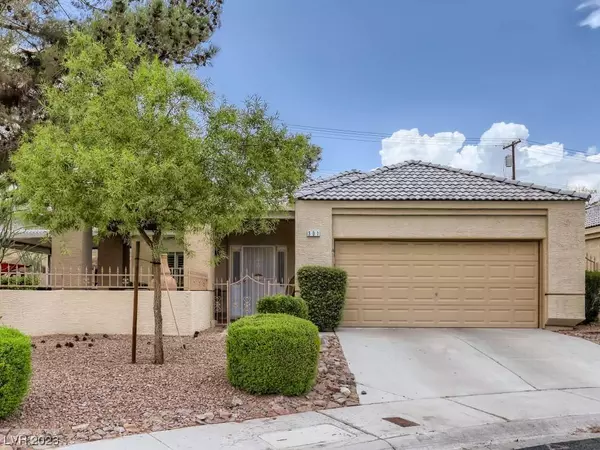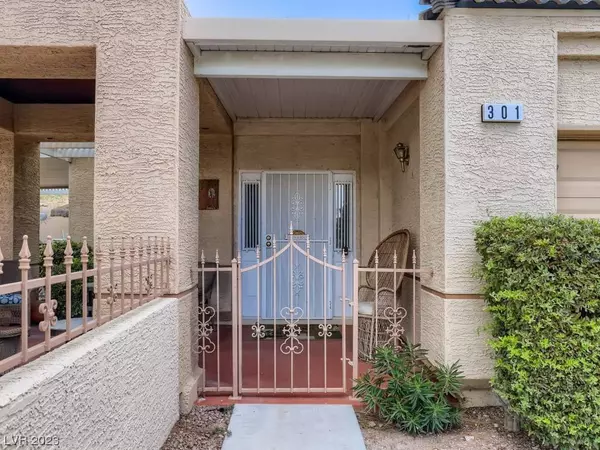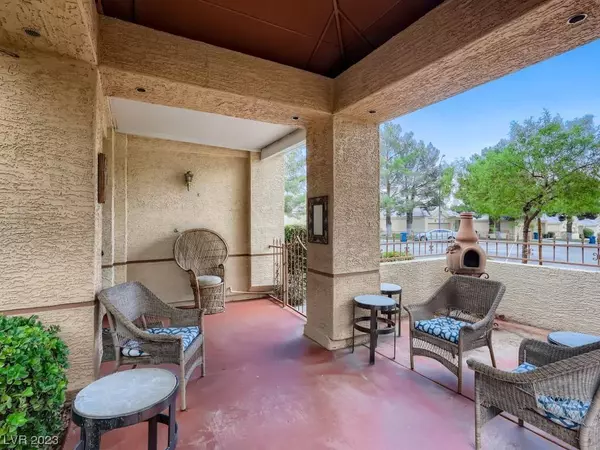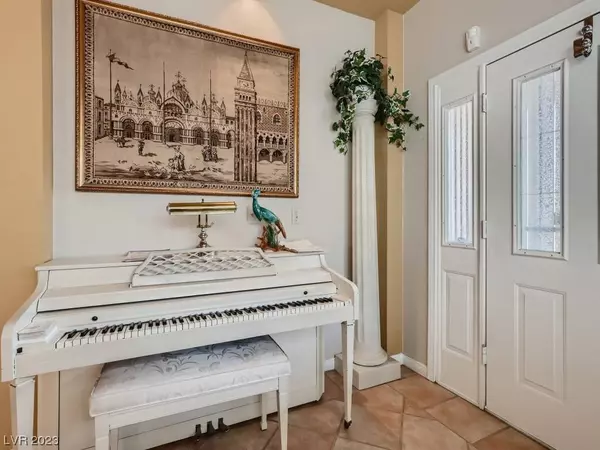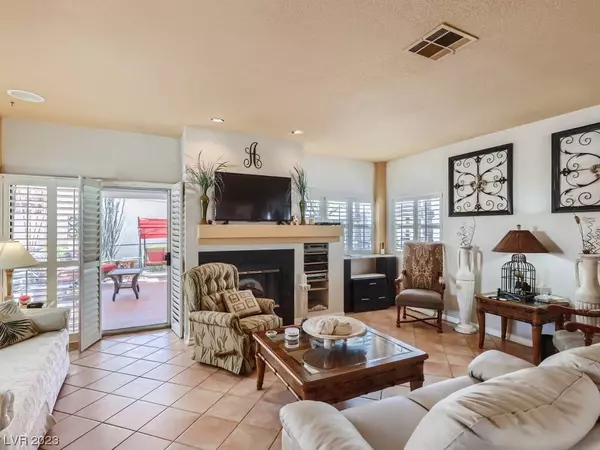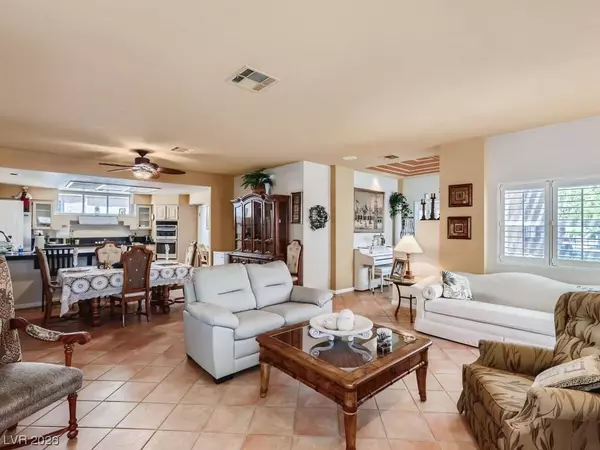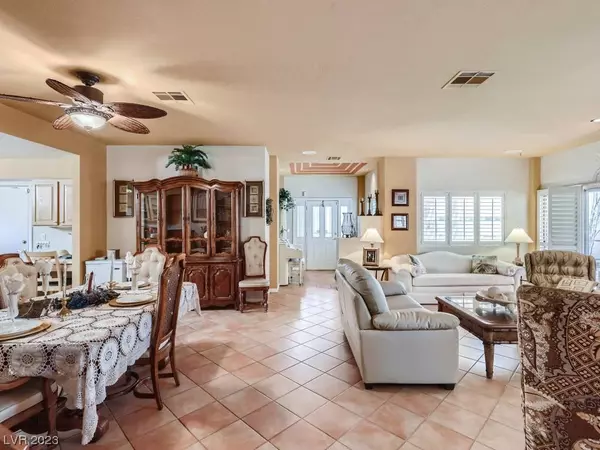
GALLERY
PROPERTY DETAIL
Key Details
Sold Price $345,000
Property Type Single Family Home
Sub Type Single Family Residence
Listing Status Sold
Purchase Type For Sale
Square Footage 1, 809 sqft
Price per Sqft $190
Subdivision Promenade At The Meadows Estate Amd
MLS Listing ID 2548061
Style One Story
Bedrooms 2
Full Baths 1
Half Baths 1
Three Quarter Bath 1
HOA Fees $450
Year Built 1990
Annual Tax Amount $1,548
Lot Size 8,276 Sqft
Property Sub-Type Single Family Residence
Location
State NV
County Clark
Zoning Single Family
Building
Lot Description Desert Landscaping, Landscaped, Rocks, Synthetic Grass, < 1/4 Acre
Story 1
Sewer Public Sewer
Water Public
Interior
Heating Central, Electric
Cooling Central Air, Electric
Flooring Carpet, Ceramic Tile
Fireplaces Number 1
Fireplaces Type Electric, Living Room
Equipment Satellite Dish
Laundry Electric Dryer Hookup, Main Level, Laundry Room
Exterior
Exterior Feature Courtyard, Patio, Private Yard
Parking Features Attached, Finished Garage, Garage, Garage Door Opener, Inside Entrance, RV Access/Parking
Garage Spaces 2.0
Fence Block, Back Yard
Pool Association
Utilities Available Cable Available, Natural Gas Not Available
Amenities Available Clubhouse, Gated, Pool, RV Parking, Guard, Tennis Court(s)
Roof Type Tile
Schools
Elementary Schools Red Rock, Red Rock
Middle Schools Garside Frank F.
High Schools Western
Others
Acceptable Financing Cash, Conventional, FHA, VA Loan
Listing Terms Cash, Conventional, FHA, VA Loan
CONTACT


